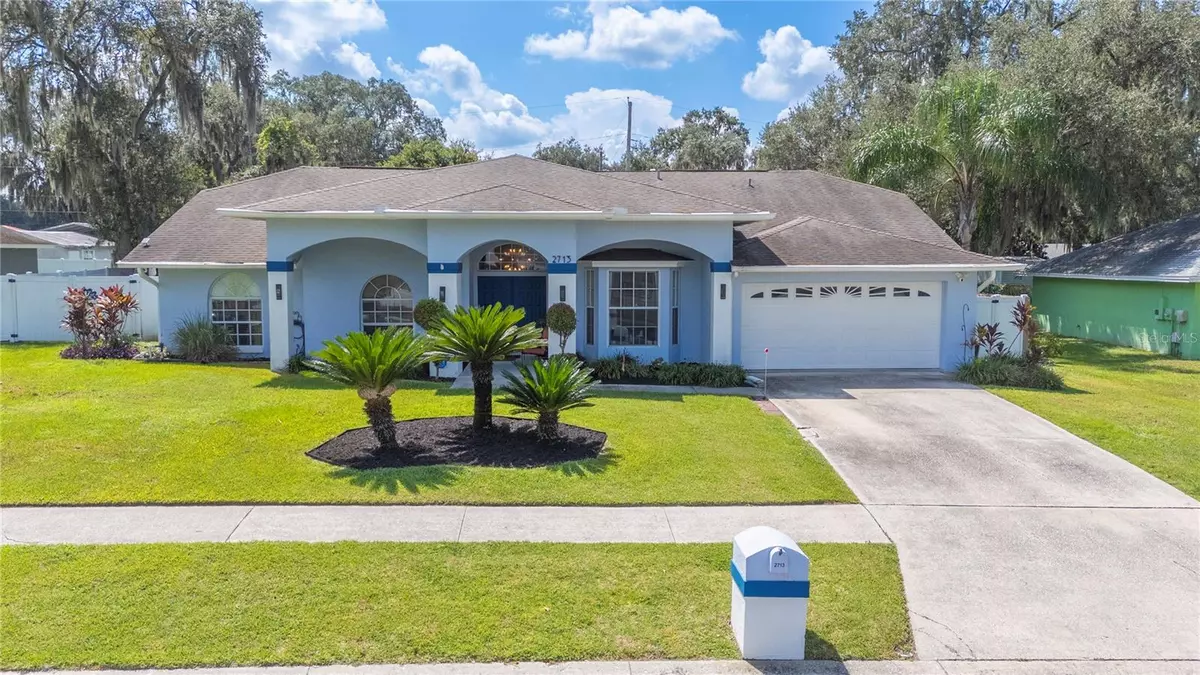
4 Beds
2 Baths
2,976 SqFt
4 Beds
2 Baths
2,976 SqFt
Key Details
Property Type Single Family Home
Sub Type Single Family Residence
Listing Status Pending
Purchase Type For Sale
Square Footage 2,976 sqft
Price per Sqft $164
Subdivision Colonial Woods
MLS Listing ID TB8305170
Bedrooms 4
Full Baths 2
Construction Status Financing
HOA Y/N No
Originating Board Stellar MLS
Year Built 1993
Annual Tax Amount $3,847
Lot Size 0.330 Acres
Acres 0.33
Lot Dimensions 100x143
Property Description
Looking for the perfect blend of luxury, fun, and functionality? Look no further! This custom-built home has it all—offering almost 3,000 square feet of thoughtfully designed living space, including 4 spacious bedrooms, 2 full baths, a 936-square-foot mother-in-law suite. Whether it's a game room, home office, or anything in between, the choice is yours!
As you step up the beautifully manicured walkway and enter through the elegant double doors, you’re welcomed by a grand foyer featuring stunning decorative columns and vaulted ceilings. The open, wrap-around floor plan is ideal for both entertaining and day-to-day living, perfectly embracing the Florida lifestyle.
For those who love to cook and entertain, the upgraded kitchen is a dream come true with granite countertops, stainless steel appliances, and solid maple cabinetry. It overlooks the sunny breakfast nook and family room, ensuring you're always part of the action.
Now, let’s talk about the extras—this home is equipped with solar panels, offering major savings on your electricity bills. Plus, there’s a 12x20 shed complete with drywall and AC, giving you the perfect workshop, hobby space, or additional storage. The backyard is an entertainer’s paradise, featuring a fantastic 15x30 pool and a large deck that’s just waiting for your next BBQ. And did someone say chickens? Yes, this property is chicken-friendly, so your feathered friends are welcome too!
One of the highlights is the enormous 33x26 bonus room, currently set up as a mother -in – law suite but ready to become whatever your heart desires. With its split floor plan, the Primary suite is a private oasis, while the remaining bedrooms are comfortably situated for family and guests.
Whether it’s the elegant finishes, the outdoor living potential, or the energy-efficient solar panels, this home truly has something for everyone. Don’t miss out on this playful yet magnificent property—schedule your private showing today!
Location
State FL
County Hillsborough
Community Colonial Woods
Zoning RSC-4
Interior
Interior Features Cathedral Ceiling(s), Ceiling Fans(s), Eat-in Kitchen, High Ceilings, Open Floorplan, Primary Bedroom Main Floor, Skylight(s), Walk-In Closet(s)
Heating Central
Cooling Central Air
Flooring Ceramic Tile, Laminate
Fireplace false
Appliance Dishwasher, Electric Water Heater, Microwave, Range, Refrigerator
Laundry Laundry Room
Exterior
Exterior Feature Irrigation System, Lighting, Private Mailbox, Sidewalk
Garage Spaces 2.0
Pool Above Ground
Utilities Available Cable Available, Cable Connected, Electricity Available, Electricity Connected
Waterfront false
Roof Type Shingle
Attached Garage false
Garage true
Private Pool Yes
Building
Story 1
Entry Level One
Foundation Slab
Lot Size Range 1/4 to less than 1/2
Sewer Public Sewer
Water Private
Structure Type Block
New Construction false
Construction Status Financing
Others
Senior Community No
Ownership Fee Simple
Acceptable Financing Cash, Conventional, FHA, VA Loan
Listing Terms Cash, Conventional, FHA, VA Loan
Special Listing Condition None


Find out why customers are choosing LPT Realty to meet their real estate needs






