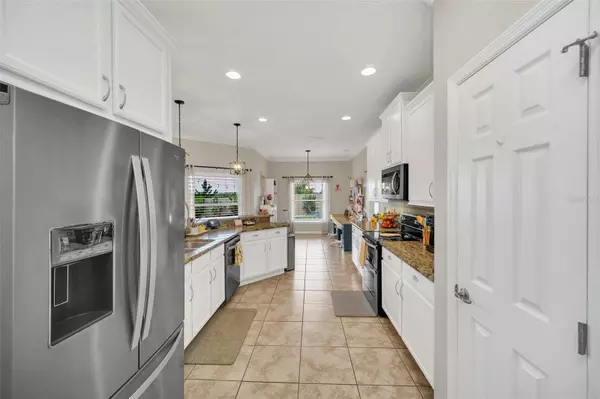
4 Beds
2 Baths
2,076 SqFt
4 Beds
2 Baths
2,076 SqFt
Key Details
Property Type Single Family Home
Sub Type Single Family Residence
Listing Status Active
Purchase Type For Rent
Square Footage 2,076 sqft
MLS Listing ID G5089337
Bedrooms 4
Full Baths 2
HOA Y/N No
Originating Board Stellar MLS
Year Built 2009
Lot Size 9,147 Sqft
Acres 0.21
Property Description
Note: Listing agent is also the owner of the property.
Location
State FL
County Lake
Interior
Interior Features Built-in Features, Ceiling Fans(s), Crown Molding, Eat-in Kitchen, Kitchen/Family Room Combo, Living Room/Dining Room Combo, Open Floorplan, Primary Bedroom Main Floor, Thermostat, Walk-In Closet(s)
Heating Central
Cooling Central Air
Furnishings Unfurnished
Appliance Convection Oven, Cooktop, Dishwasher, Disposal, Dryer, Ice Maker, Microwave, Refrigerator, Washer, Water Filtration System, Water Softener
Laundry Laundry Room
Exterior
Garage Spaces 2.0
Fence Fenced, Full Backyard
Waterfront false
Porch Patio
Attached Garage true
Garage true
Private Pool No
Building
Entry Level One
New Construction false
Schools
Elementary Schools Pine Ridge Elem
Middle Schools East Ridge Middle
High Schools East Ridge High
Others
Pets Allowed Breed Restrictions, Size Limit
Senior Community No
Pet Size Small (16-35 Lbs.)
Num of Pet 2


Find out why customers are choosing LPT Realty to meet their real estate needs






