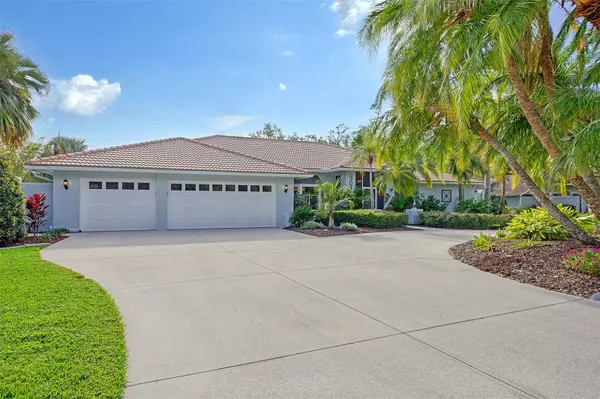
4 Beds
4 Baths
3,396 SqFt
4 Beds
4 Baths
3,396 SqFt
Key Details
Property Type Single Family Home
Sub Type Single Family Residence
Listing Status Active
Purchase Type For Sale
Square Footage 3,396 sqft
Price per Sqft $262
Subdivision River Wilderness Ph I
MLS Listing ID A4629264
Bedrooms 4
Full Baths 3
Half Baths 1
HOA Fees $2,336/ann
HOA Y/N Yes
Originating Board Stellar MLS
Year Built 1988
Lot Size 0.490 Acres
Acres 0.49
Property Description
Inside, this meticulously crafted and well-maintained 4-bedroom, 3.5-bathroom home embodies quality and thoughtful design. Expanded over time to incorporate the latest in both architectural style and mechanical innovation, the heart of the home is a gourmet kitchen with top-tier Sub-Zero and Wolf appliances, custom cabinetry, and luxurious granite countertops. This space flows effortlessly into both formal and casual living areas, perfect for entertaining and everyday living. The home’s layout offers a unique, dual-wing design for privacy and comfort. On the right, the owner’s suite impresses with a soaring cathedral ceiling, a spacious ensuite with a walk-in closet, and direct access to the lanai. On the left, three additional bedrooms and one full and one half bath offer ample space for an office, family, or guests. The expansive lanai, accessible from the kitchen, living room, and family room, includes a private full bath and storage closet, making it ideal for gatherings or leisurely relaxation. Offered at a compelling price, this property represents a rare value opportunity with upgrades that ensure long-term peace of mind. Key enhancements include Impact-Resistant windows throughout (2022), Kevlar hurricane screens, some Impact-Resistant glass doors (2016), a dual-system HVAC with smart sensors and room-specific settings (2023), a hardwired 6500-watt generator, and reinforced roof strapping. Both the exterior (2023) and interior (2022) have been freshly painted with retextured ceilings. For a full list of upgrades, refer to the attached documentation. Living in River Wilderness comes with exclusive access to a private boat launch on the Manatee River, perfect for boating, fishing, or simply enjoying the water. Golf enthusiasts will appreciate the proximity of The Club at River Wilderness, just a golf cart ride away, where golf, fitness facilities, and tennis and pickleball courts offer an active lifestyle within minutes of your doorstep. Conveniently connected via the Fort Hamer Bridge, Lakewood Ranch offers a selection of dining and retail options just a short drive away. Locally in Parrish, the area is growing rapidly, with exciting new shopping, dining, and entertainment options on the horizon, making this residence an investment not just in luxury but in a thriving community. This home has a 4.25 VA assumable mortgage.
Location
State FL
County Manatee
Community River Wilderness Ph I
Zoning PDR/NCO
Direction E
Interior
Interior Features Attic Fan, Attic Ventilator, Ceiling Fans(s), Central Vaccum, Eat-in Kitchen, Kitchen/Family Room Combo, Living Room/Dining Room Combo, Open Floorplan, Primary Bedroom Main Floor, Skylight(s), Smart Home, Solid Surface Counters, Solid Wood Cabinets, Split Bedroom, Stone Counters, Thermostat, Vaulted Ceiling(s), Walk-In Closet(s), Window Treatments
Heating Electric, Exhaust Fan
Cooling Central Air
Flooring Carpet, Tile
Furnishings Negotiable
Fireplace true
Appliance Built-In Oven, Cooktop, Dishwasher, Disposal, Dryer, Electric Water Heater, Exhaust Fan, Freezer, Ice Maker, Microwave, Range Hood, Refrigerator, Washer
Laundry Electric Dryer Hookup, Inside, Laundry Room
Exterior
Exterior Feature French Doors, Hurricane Shutters, Irrigation System, Private Mailbox, Rain Gutters, Sliding Doors, Sprinkler Metered
Garage Driveway, Garage Door Opener
Garage Spaces 3.0
Pool Auto Cleaner, Chlorine Free, Deck, In Ground, Lap, Lighting, Outside Bath Access, Salt Water, Screen Enclosure, Tile
Community Features Clubhouse, Deed Restrictions, Fitness Center, Gated Community - Guard, Golf Carts OK, Golf, No Truck/RV/Motorcycle Parking, Playground, Pool, Restaurant
Utilities Available BB/HS Internet Available, Cable Available, Electricity Available, Electricity Connected, Fire Hydrant, Mini Sewer, Phone Available, Public, Sewer Available, Sewer Connected, Sprinkler Meter, Street Lights, Underground Utilities, Water Available, Water Connected
Amenities Available Fence Restrictions, Gated
Waterfront false
Water Access Yes
Water Access Desc River
View Golf Course, Pool, Trees/Woods
Roof Type Tile
Porch Covered, Enclosed, Screened
Parking Type Driveway, Garage Door Opener
Attached Garage true
Garage true
Private Pool Yes
Building
Lot Description Level, Near Golf Course, Near Marina, Paved
Entry Level One
Foundation Slab
Lot Size Range 1/4 to less than 1/2
Sewer Public Sewer
Water Public
Architectural Style Florida
Structure Type Stucco
New Construction false
Schools
Elementary Schools Williams Elementary
Middle Schools Buffalo Creek Middle
High Schools Parrish Community High
Others
Pets Allowed Cats OK, Dogs OK, Yes
HOA Fee Include Common Area Taxes,Management,Private Road
Senior Community No
Ownership Fee Simple
Monthly Total Fees $194
Acceptable Financing Assumable, Cash, Conventional, VA Loan
Membership Fee Required Required
Listing Terms Assumable, Cash, Conventional, VA Loan
Num of Pet 5
Special Listing Condition None


Find out why customers are choosing LPT Realty to meet their real estate needs






