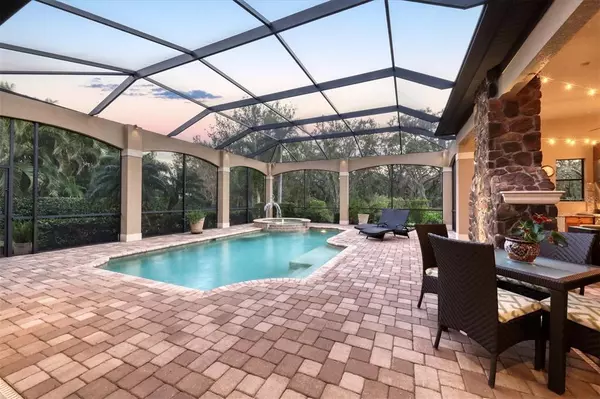$1,760,000
$1,798,000
2.1%For more information regarding the value of a property, please contact us for a free consultation.
3 Beds
4 Baths
3,660 SqFt
SOLD DATE : 06/15/2023
Key Details
Sold Price $1,760,000
Property Type Single Family Home
Sub Type Single Family Residence
Listing Status Sold
Purchase Type For Sale
Square Footage 3,660 sqft
Price per Sqft $480
Subdivision Lakewood Ranch Country Club Village Mm
MLS Listing ID A4553104
Sold Date 06/15/23
Bedrooms 3
Full Baths 3
Half Baths 1
HOA Fees $10/ann
HOA Y/N Yes
Originating Board Stellar MLS
Year Built 2011
Annual Tax Amount $16,594
Lot Size 0.400 Acres
Acres 0.4
Property Description
Back on market buyer's financing fell through. A stunning statement of refinement and comfort, this impeccably designed John Cannon home is situated in the exclusive LaCantera neighborhood of Lakewood Ranch Country Club. Rich with architectural details and exquisite finishes including custom built-ins, tray ceilings and moldings, this custom masterpiece is further enhanced with a fabulous open layout. The gourmet kitchen is fitted with every appliance a gourmet chef desires with a Sub-Zero refrigerator, Wolf induction cooktop, convection oven, huge center island with prep sink and 2 individual refrigerated drawers, large hidden pantry, and a spacious breakfast bar. The expansive master retreat features 2 walk-in closets, tray ceiling and double French doors to the lanai. The luxurious master bath offers separate vanities, garden tub, large walk-in shower and beautiful tile detailing. There are 2 additional guest suites with walk-in closets and adjoining en-suite baths as well as an office/den. The bonus room is the perfect retreat with a tray ceiling and disappearing sliders to the lanai. The home is further enhanced with two oversized 2-car garages, generator and impact windows. The lanai surrounded by colonnades and outdoor lighting is the perfect space for easy living or elegant entertaining with an inviting saltwater pool and spa, a stone-surround fireplace and built-in outdoor kitchen all overlooking the peaceful preserve. Located on nearly half-acre, this private sanctuary is the ultimate resort living.
Location
State FL
County Manatee
Community Lakewood Ranch Country Club Village Mm
Zoning PDMU
Rooms
Other Rooms Bonus Room, Den/Library/Office, Great Room
Interior
Interior Features Ceiling Fans(s), Crown Molding, High Ceilings, Open Floorplan, Solid Wood Cabinets, Split Bedroom, Stone Counters, Tray Ceiling(s), Walk-In Closet(s), Window Treatments
Heating Central, Natural Gas
Cooling Central Air
Flooring Tile, Vinyl
Fireplaces Type Gas
Fireplace true
Appliance Bar Fridge, Built-In Oven, Convection Oven, Dishwasher, Disposal, Dryer, Exhaust Fan, Gas Water Heater, Microwave, Range, Refrigerator, Washer, Wine Refrigerator
Exterior
Exterior Feature French Doors, Irrigation System, Lighting, Outdoor Grill, Outdoor Kitchen, Rain Gutters, Sidewalk, Sliding Doors
Garage Driveway, Garage Door Opener, Garage Faces Side
Garage Spaces 4.0
Fence Fenced, Other
Pool Heated, Pool Alarm, Salt Water
Community Features Gated, Golf, Pool, Tennis Courts
Utilities Available Cable Connected, Electricity Connected, Natural Gas Connected
Amenities Available Clubhouse, Gated, Golf Course, Pool, Tennis Court(s)
Waterfront false
Roof Type Concrete
Parking Type Driveway, Garage Door Opener, Garage Faces Side
Attached Garage true
Garage true
Private Pool Yes
Building
Lot Description Conservation Area, Near Golf Course, Sidewalk, Street Dead-End, Paved
Entry Level One
Foundation Slab
Lot Size Range 1/4 to less than 1/2
Builder Name John Cannon Homes
Sewer Public Sewer
Water Public
Architectural Style Custom
Structure Type Block, Stucco
New Construction false
Schools
Elementary Schools Robert E Willis Elementary
Middle Schools Nolan Middle
High Schools Lakewood Ranch High
Others
Pets Allowed Yes
HOA Fee Include Pool, Maintenance Structure, Maintenance Grounds
Senior Community No
Ownership Fee Simple
Monthly Total Fees $10
Membership Fee Required Required
Special Listing Condition None
Read Less Info
Want to know what your home might be worth? Contact us for a FREE valuation!

Our team is ready to help you sell your home for the highest possible price ASAP

© 2024 My Florida Regional MLS DBA Stellar MLS. All Rights Reserved.
Bought with PREMIER SOTHEBYS INTL REALTY

Find out why customers are choosing LPT Realty to meet their real estate needs






