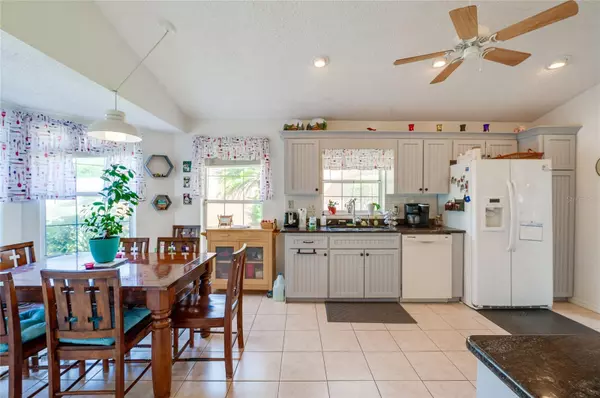$355,000
$359,800
1.3%For more information regarding the value of a property, please contact us for a free consultation.
4 Beds
3 Baths
2,471 SqFt
SOLD DATE : 08/15/2023
Key Details
Sold Price $355,000
Property Type Single Family Home
Sub Type Single Family Residence
Listing Status Sold
Purchase Type For Sale
Square Footage 2,471 sqft
Price per Sqft $143
Subdivision Indigo Unit 04 Pud Ph B
MLS Listing ID V4929444
Sold Date 08/15/23
Bedrooms 4
Full Baths 3
Construction Status Appraisal,Financing,Inspections
HOA Fees $134/qua
HOA Y/N Yes
Originating Board Stellar MLS
Year Built 1989
Lot Size 7,405 Sqft
Acres 0.17
Property Description
Discover your dream home in Daytona Beach's sought-after Indigo subdivision! This spacious 4-bed, 3-bath residence offers the luxury of ample living space. With tile and laminate floors throughout, an updated kitchen with new cabinets and granite countertops, and a fully remodeled upstairs bathroom, this home is sure to impress.
The property is equipped with solar panels, providing sustainable energy and potential savings. The water heater is only 2 years old, and the well-maintained A/C system ensures year-round comfort. The roof is 20 years old, with the option for the seller to replace it or provide a credit.
Enjoy outdoor relaxation on the back patio, perfect for family cookouts or simply soaking in the Florida sunshine. The community pool is ideal for a refreshing swim, and the home's proximity to shopping and Daytona Beach's renowned activities adds to its appeal. The beach is just a short 20-minute drive away, allowing you to experience the world's most famous shoreline up close.
With quick access to I95, major highways are within easy reach. Rest assured that all information recorded in the MLS is intended to be accurate. The seller is even offering to pay $18,000 towards the solar system at closing. Don't miss out on this incredible opportunity to own a spacious home in the desirable Indigo subdivision of Daytona Beach. Make it yours today!
All information recorded in the MLS is intended to be accurate but cannot be guaranteed.
Location
State FL
County Volusia
Community Indigo Unit 04 Pud Ph B
Zoning SINGLE FAM
Interior
Interior Features Accessibility Features, Cathedral Ceiling(s), Ceiling Fans(s), Chair Rail, Eat-in Kitchen, Living Room/Dining Room Combo, Master Bedroom Main Floor, Skylight(s), Solid Surface Counters, Thermostat, Walk-In Closet(s), Window Treatments
Heating Heat Pump
Cooling Central Air
Flooring Laminate, Tile
Fireplace true
Appliance Dishwasher, Dryer, Ice Maker, Microwave, Range, Refrigerator, Solar Hot Water, Washer
Laundry Inside
Exterior
Exterior Feature Private Mailbox, Sidewalk
Garage Driveway, Garage Door Opener, Oversized
Garage Spaces 2.0
Utilities Available Cable Available, Electricity Connected, Phone Available, Public, Sewer Connected, Water Connected
Waterfront false
View Garden, Golf Course, Trees/Woods
Roof Type Shingle
Porch Covered, Enclosed, Front Porch, Rear Porch
Parking Type Driveway, Garage Door Opener, Oversized
Attached Garage true
Garage true
Private Pool No
Building
Lot Description City Limits, Landscaped, Sidewalk, Paved
Story 2
Entry Level Two
Foundation Slab
Lot Size Range 0 to less than 1/4
Sewer Public Sewer
Water Public
Architectural Style Traditional
Structure Type Block, Stucco, Wood Frame
New Construction false
Construction Status Appraisal,Financing,Inspections
Schools
Elementary Schools Palm Terrace Elem
Middle Schools Campbell Middle
High Schools Mainland High School
Others
Pets Allowed Yes
Senior Community No
Ownership Fee Simple
Monthly Total Fees $134
Acceptable Financing Cash, Conventional, FHA, VA Loan
Membership Fee Required Required
Listing Terms Cash, Conventional, FHA, VA Loan
Special Listing Condition None
Read Less Info
Want to know what your home might be worth? Contact us for a FREE valuation!

Our team is ready to help you sell your home for the highest possible price ASAP

© 2024 My Florida Regional MLS DBA Stellar MLS. All Rights Reserved.
Bought with STELLAR NON-MEMBER OFFICE

Find out why customers are choosing LPT Realty to meet their real estate needs






