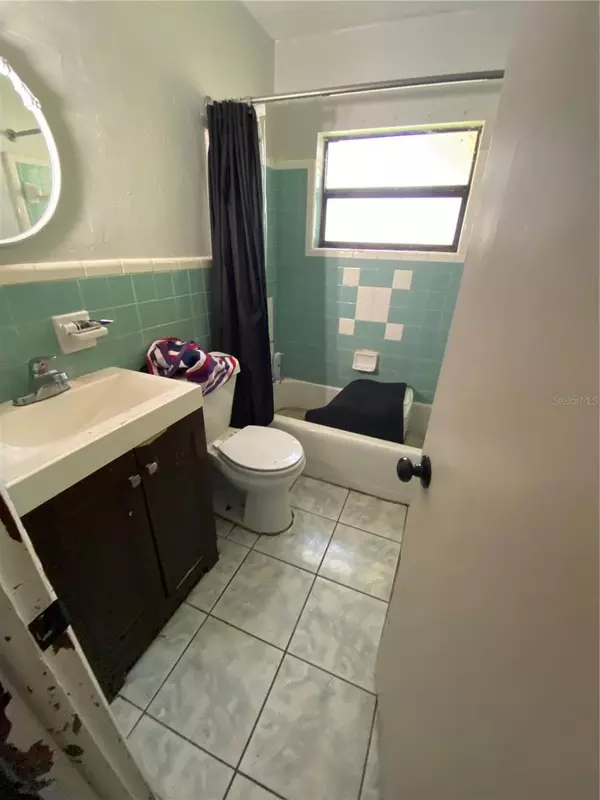$225,000
$225,000
For more information regarding the value of a property, please contact us for a free consultation.
3 Beds
2 Baths
1,254 SqFt
SOLD DATE : 10/28/2024
Key Details
Sold Price $225,000
Property Type Single Family Home
Sub Type Single Family Residence
Listing Status Sold
Purchase Type For Sale
Square Footage 1,254 sqft
Price per Sqft $179
Subdivision Woodland Terrace 2Nd Add
MLS Listing ID TB8306203
Sold Date 10/28/24
Bedrooms 3
Full Baths 2
Construction Status No Contingency,Pending 3rd Party Appro
HOA Y/N No
Originating Board Stellar MLS
Year Built 1960
Annual Tax Amount $2,510
Lot Size 6,969 Sqft
Acres 0.16
Lot Dimensions 67x103
Property Description
Sold AS IS fixer upper.Solid concrete block house with partially covered terrazzo floors. This single family home features three bedrooms, two bathrooms, a family room, living room and laundry room with a one car garage. Need lots of work. Need all major systems. perfect for a FHA or Fannie Mae Renovation loan.
Location
State FL
County Hillsborough
Community Woodland Terrace 2Nd Add
Zoning RS-50
Rooms
Other Rooms Inside Utility
Interior
Interior Features Primary Bedroom Main Floor
Heating Central
Cooling Central Air
Flooring Ceramic Tile, Terrazzo, Vinyl
Fireplace false
Appliance None
Laundry Electric Dryer Hookup, Inside, Washer Hookup
Exterior
Exterior Feature Private Mailbox
Garage Driveway
Garage Spaces 1.0
Fence Chain Link
Utilities Available Cable Available, Electricity Connected, Phone Available, Public, Sewer Connected, Street Lights, Water Connected
Waterfront false
Roof Type Shingle
Porch Rear Porch
Parking Type Driveway
Attached Garage true
Garage true
Private Pool No
Building
Lot Description City Limits, Near Golf Course, Near Public Transit, Paved
Entry Level One
Foundation Stem Wall
Lot Size Range 0 to less than 1/4
Sewer Public Sewer
Water Public
Architectural Style Ranch
Structure Type Block,Concrete,Stucco,Wood Frame
New Construction false
Construction Status No Contingency,Pending 3rd Party Appro
Schools
Elementary Schools Sheehy-Hb
Middle Schools Sligh-Hb
High Schools King-Hb
Others
Senior Community No
Ownership Fee Simple
Acceptable Financing Cash, Conventional, FHA, Other, VA Loan
Listing Terms Cash, Conventional, FHA, Other, VA Loan
Special Listing Condition Probate Listing
Read Less Info
Want to know what your home might be worth? Contact us for a FREE valuation!

Our team is ready to help you sell your home for the highest possible price ASAP

© 2024 My Florida Regional MLS DBA Stellar MLS. All Rights Reserved.
Bought with RE/MAX PREMIER GROUP

Find out why customers are choosing LPT Realty to meet their real estate needs






